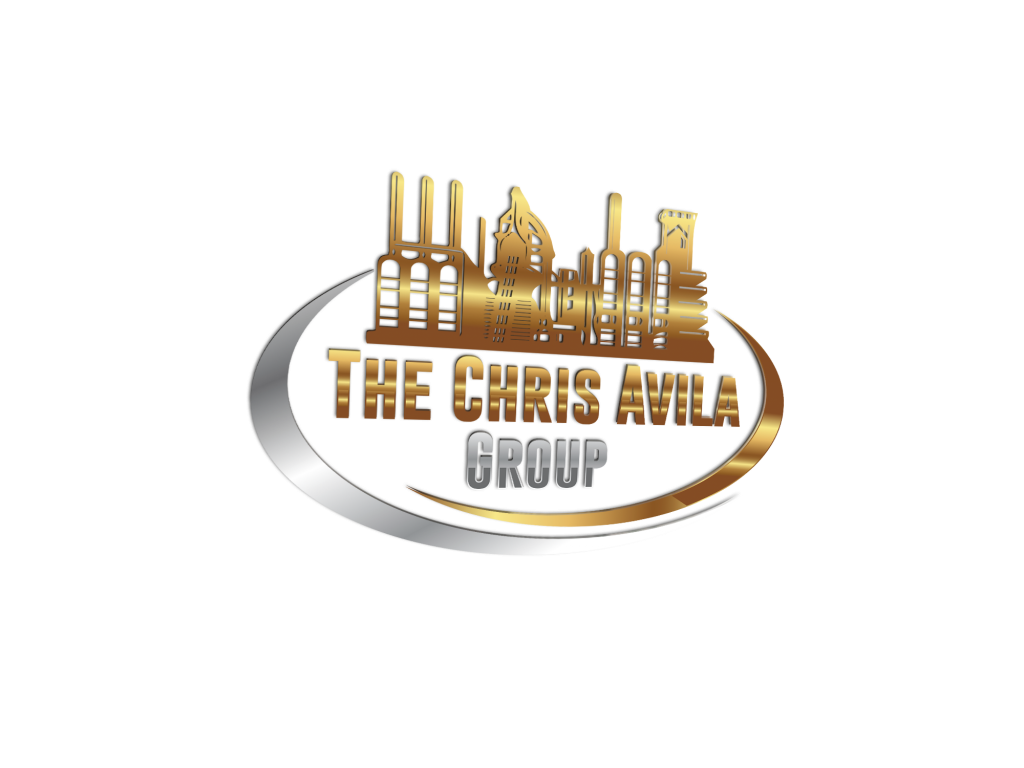


1714 Maple Street Bethlehem City, PA 18017
Description
744240
1,545 SQFT
Single-Family Home
1925
Victorian
Bethlehem
Northampton County
Listed By
LEHIGH VALLEY ASSOCIATION OF REALTORS
Last checked Sep 16 2024 at 7:56 PM GMT+0000
- Full Bathroom: 1
- Half Bathroom: 1
- Laundry Lower Level
- Attic Storage
- Not In Development
- Mini Split
- Walk-Out
- Full
- Wall-to-Wall Carpet
- Tile
- Replacement Windows
- Curbs
- Covered Porch
- Sewer: Public
- Off Street
- Off & on Street
- 3.0
- 1,545 sqft
Estimated Monthly Mortgage Payment
*Based on Fixed Interest Rate withe a 30 year term, principal and interest only




Upstairs, you'll find three spacious bedrooms, each filled with natural light, along with a stylishly updated full bathroom featuring a sleek shower with a glass door. The third floor offers ample storage space, perfect for seasonal items or potential future expansion.
The basement has laundry with washer and dryer included and outside access to the backyard.
Outside, enjoy a beautifully landscaped yard that provides a peaceful outdoor space, complete with off-street parking. This home is not just a place to live—it's a place to love.
.