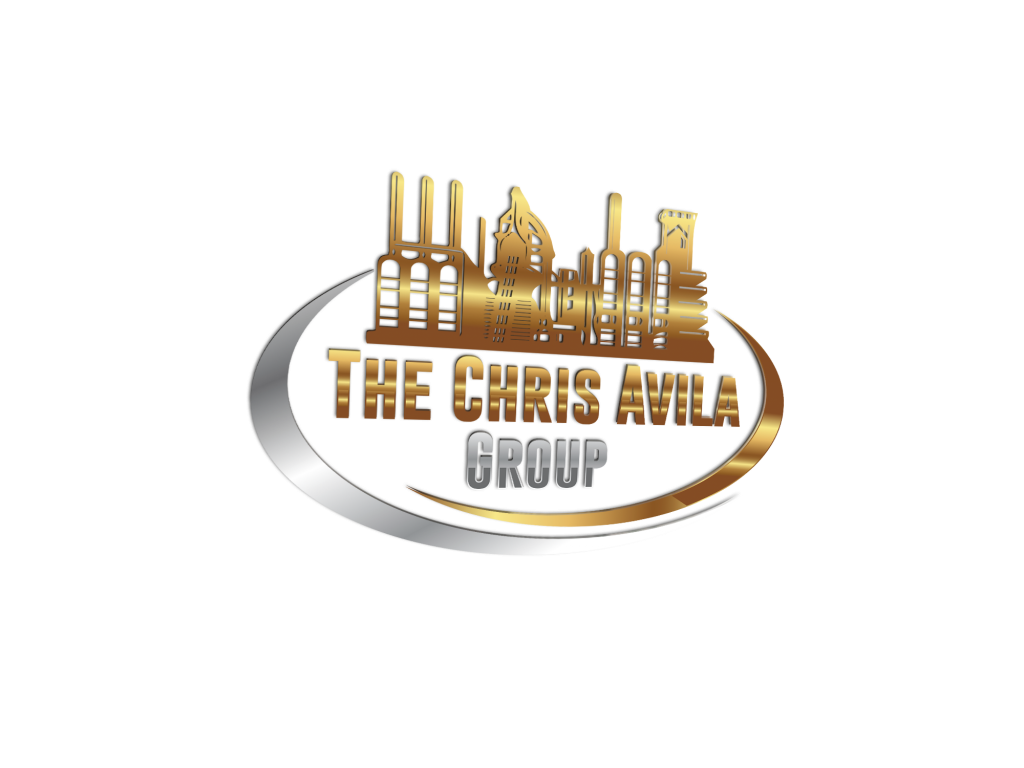


707 North Muhlenberg Street Allentown City, PA 18104
Description
744305
6,788 SQFT
Single-Family Home
1956
Ranch
Allentown
Lehigh County
Listed By
LEHIGH VALLEY ASSOCIATION OF REALTORS
Last checked Sep 16 2024 at 7:25 PM GMT+0000
- Full Bathrooms: 2
- Half Bathroom: 1
- Walk-In Closet(s)
- Utility/Mud Room
- Laundry First
- Handicap Equipped
- Extended Family Qtrs
- Drapes
- Den/Office
- Contemporary
- College Heights
- Fireplace: Family Room
- Central Ac
- Lower Level
- Full
- Hardwood
- Ceramic Tile
- Storm Window
- Storm Door
- Sidewalk
- Replacement Windows
- Fenced Yard
- Curbs
- Breezeway
- Sewer: Public
- Attached
- 2,357 sqft
Estimated Monthly Mortgage Payment
*Based on Fixed Interest Rate withe a 30 year term, principal and interest only




As you enter, you’re greeted by gleaming hardwood floors and large windows that flood the space with natural light. The main level offers a spacious living room, dining room, family room, a convenient half bath, and a laundry room. Also on this level, you'll find Bedroom 1 and the master suite, complete with a large walk-in closet. The main bathroom is nothing short of luxurious, boasting a real cast iron soaking tub and a tiled walk-in shower with a glass enclosure—straight out of a magazine.
The kitchen is a chef's dream, featuring custom cabinetry, Corian countertops, gas cooking cooktop, a wall oven, and state-of-the-art appliances. The lower level adds even more living space with additional two bedrooms and a modern bathroom, also featuring a large tiled walk-in shower with a glass door. Step outside to enjoy the beautifully stamped concrete patio and walkway, perfect for outdoor gatherings. The property also includes an oversized 2-car garage and a top-of-the-line backup generator, ensuring you’re never without power.